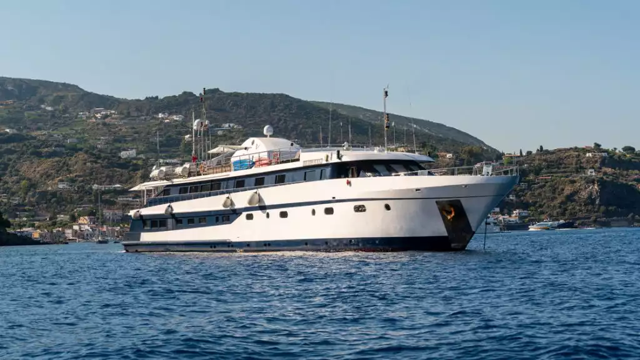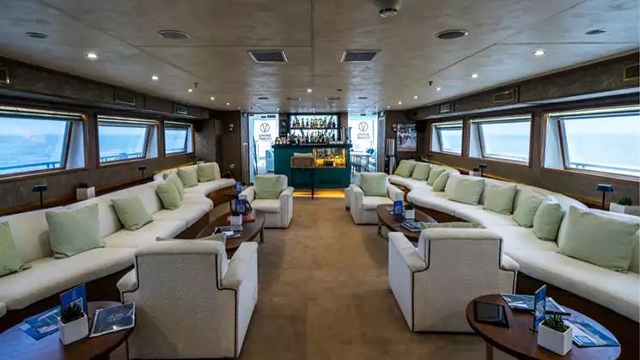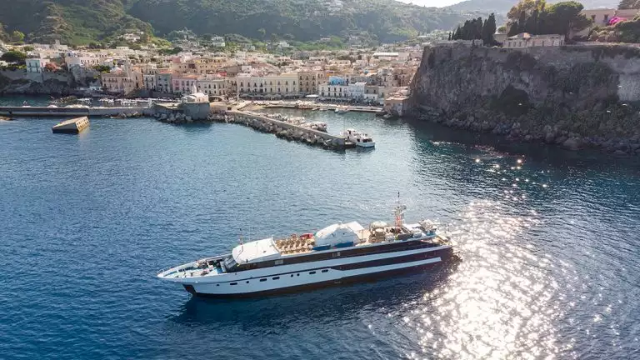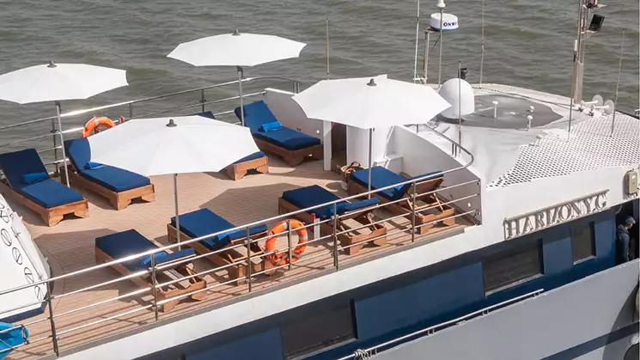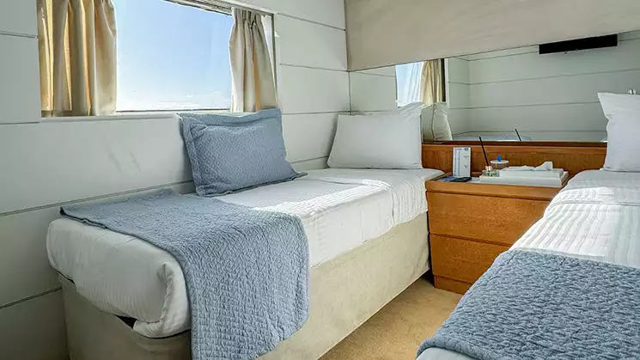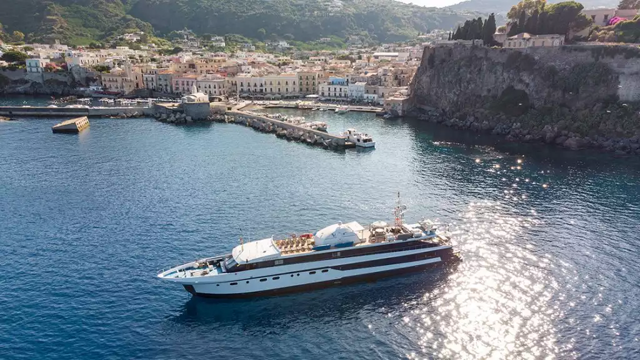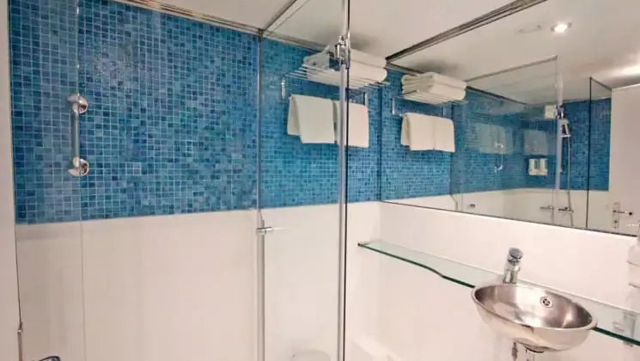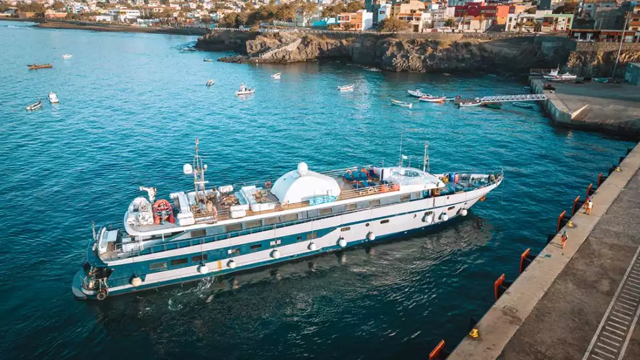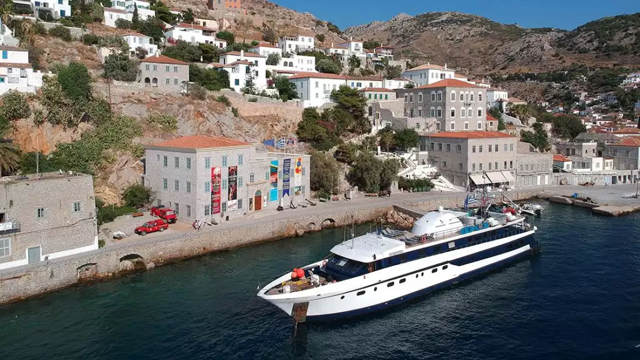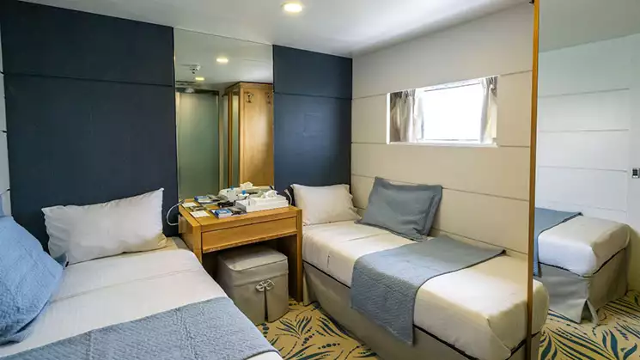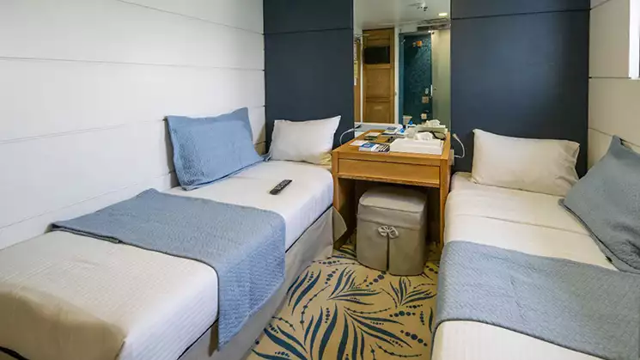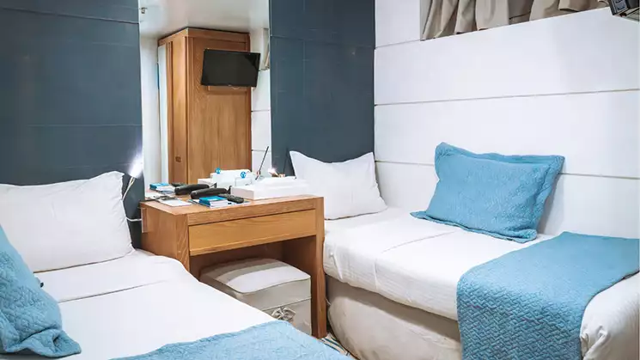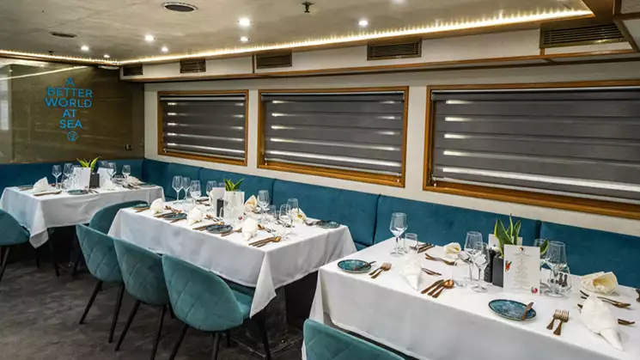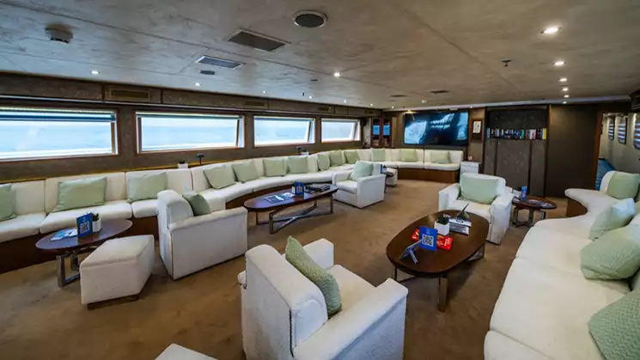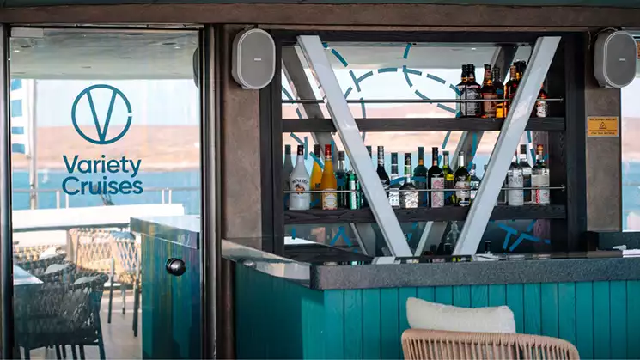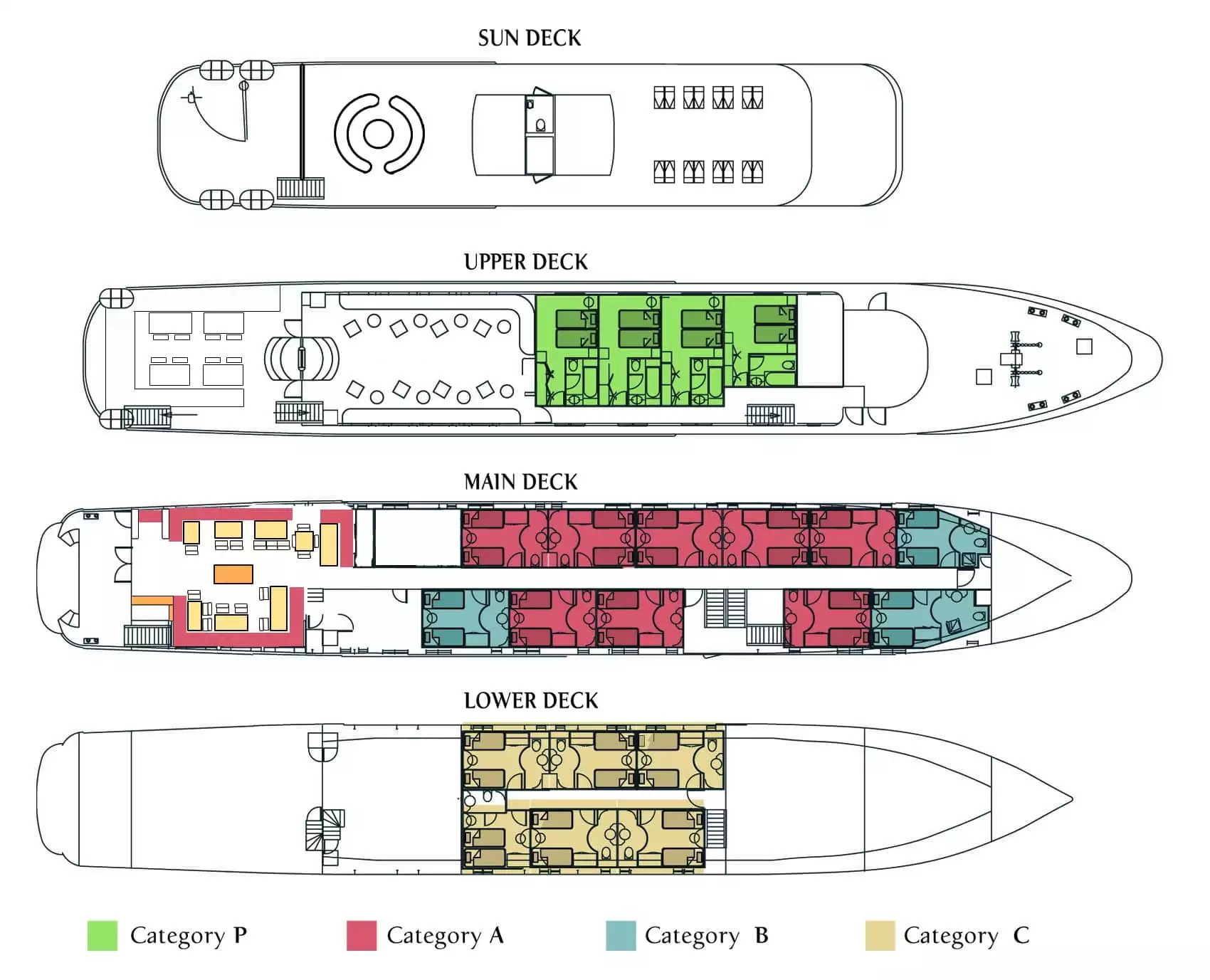Harmony G
- capacity
- 44
- year built
- 2001
- remodeled
- 2023
- crew members
- 17
- length
- 177 feet
- beam
- 23 feet
- draft
- 12 feet
- cruising speed
- 10 knots
- flag
- Greece
The 44-guest Harmony G is a sleek mega-yacht cruising in the Mediterranean region. She was launched in January 2001, most recently renovated in 2023, and complies with the most stringent SOLAS safety regulations. Her powerful engines and state-of-the-art stabilizers allow for safe and comfortable cruising.
Harmony G Review
AdventureSmith Explorations’ Harmony G review includes a detailed description of the small ship including deck plans and a photo gallery. Our small ship cruise experts have been aboard nearly every first-class vessel in the Mediterranean. Please read our Harmony G review below then contact our small ship cruise experts to compare the Harmony G with other small cruise ships offering Mediterranean cruises and Greece small ship cruises.
Choose the Harmony G for her relaxed and classic atmosphere, perfect for a small ship. During the day life on board centers around the bar, lounge, dining area and outdoor Sun Deck. The captain drops anchor at secluded bays and beautiful uninhabited islands where, weather permitting, guests enjoy swimming, snorkeling and kayaking.
Common Areas Aboard Harmony G
The interior lounge has relaxing couches and comfortable chairs where guests can have a drink and gaze out from the large windows, or watch television and regional documentaries on the satellite TV. A spacious Sun Deck provides the ideal spot to bask under the Mediterranean sky, read a good book in the shade or just gaze at the landscapes. The swimming platform at the stern enables jumping into the water when weather and anchorage conditions permit.
Dining Aboard Harmony G
The dining room is on the Main Deck surrounded by large windows providing beautiful views of the ports of call. Weather permitting, meals may be served al fresco in the outdoor dining area located on the Upper Deck. All guests are accommodated at one single seating and are offered a high standard of cuisine, always with some local flavor. Special dietary requests can be accommodated with advance notice.
Activities Aboard Harmony G
Greet the day with a splash into the crystal clear blue seas from the comforts of Harmony G’s swimming platform, enabling easy access into and out of the water. Take advantage of onboard snorkeling equipment, kayaks and beach towels for additional water-based exploration. Back on the ship, board games help entertain between exciting activity stops.
Cabins & Deck Plan Aboard Harmony G
Cabins on the Upper and Main Decks feature windows while cabins on the Lower Deck are equipped with portholes. The 21 classic cabins are finished with wood paneling, bright carpets and warm fabrics creating an upscale and comfortable atmosphere. All cabins feature two twin or one double bed, with Upper Deck cabins featuring flexible bed configurations. Common to all cabins are a private ensuite bathroom with shower, as well as flat-screen TV (satellite channels), CD/DVD player, music channels, mini bar/refrigerator, individually controlled A/C, direct dial telephone (for internal use), safe deposit boxes, adapters (220v) and hair dryers.
